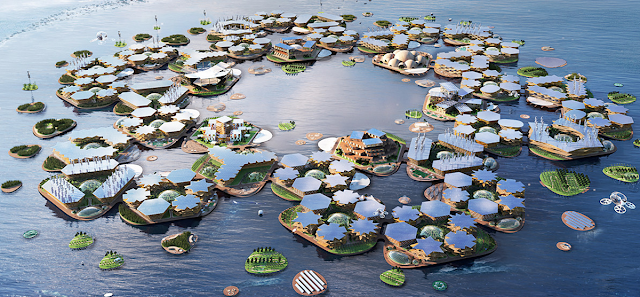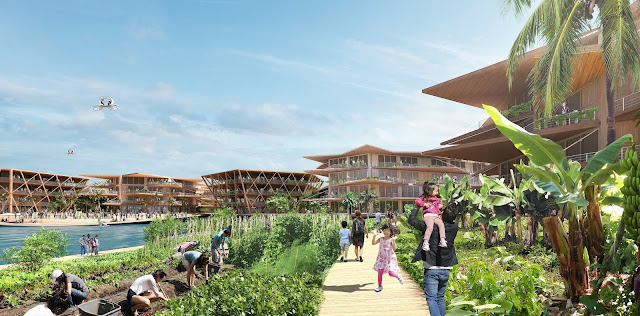Could we live in these floating cities in the future?
Oceanix City

Between the floating pools at the harbor and the rugged
shores, Bjarke Ingels' BIG company knows a thing or two about design for sea
level rise. Bjarke Ingels Group has unveiled plans for Oceanix City, a city
concept floating. The idea is intended to be a solution to a possible future
housing crisis motivated by extreme weather events. Responding to the alarming
concern of climate change, and in particular of rising sea levels, BIG falls
into the category of many architectural practices that seek to prepare for the
future. Now the Danish studio is working with a city with purpose non-profit of
floating cities called Oceanix and the MIT Center for Ocean Engineering on an
even more ambitious project.
The floating city concept consists of clusters of floating
islands. Each group will have six semi-dependent lands. The six can be combined
to form a 12-hectare village which will accommodate around 1,650 inhabitants.
This village can be enlarged to finally reach an "archipelago house"
and according to the estimate of the Bjarke Ingels group, this training can
accommodate around 10,000 citizens.
Recently unveiled at a UN-Habitat roundtable, Oceanix City
is a futuristic concept for a floating city which, according to the team, could
be the future of sustainable life. By some estimates, 90% of the world's
largest cities will be exposed to rising sea levels - Oceanix City is designed
to exist off these metropolises as a resilient alternative.
Oceanix City includes discrete floating communities that can
expand, contract and combine to form scalable and scalable cities. Each
prefabricated hexagonal island measures 4.5 acres and is large enough to
accommodate 300 people. Combine six of these islands and you have a village;
combine six of these villages and you have a small town of 10,000 inhabitants.
"Additive architecture can grow, transform and adapt organically over
time," says Ingels.
Modular Villages

Kodasema's Floating
Given climate change and rising sea levels, a floating home
is a smart and viable housing solution for coastal cities. The Estonian company
Kodasema is one step ahead with its prefabricated units, ideal for life on the
water and easily transportable from one place to another.
Nicknamed the "Koda Light Float", the structure is
a hybrid between a building and a boat. The floating residence is a compact
home that spans approximately 277 square feet, with space for sleeping, living
and a separate bathroom. In addition, the design of Kodasema also has a bridge.
The floating residence is also ideal for commercial use - it
would make, among other things, an "ideal harbor café".
Floating Offshore Community
Location: Hong
Kong
The doctoral exchange aims to mitigate the effects of
overcrowding in Hong Kong through a proposal for an "offshore floating
community" - a conceptual design that offers a large living space and a
variety of facilities.
Comprising 66 cruise ships, the community would connect to
floating docks and a central deck, offering approximately 4,000 apartments
ranging from 183 square feet to 549 square feet. In addition to living
quarters, the floating community would include a community square, gardens,
shopping centers and an outdoor theater. The conceptual community would also be
equipped with a ferry terminal, offering a fluid journey to the mainland of the
city.
The team proposed that these communities be built on the
“southeast edges of the city's marine territory”, because the space contains
few transport activities. The community, which could be built in about three to
four years could also serve as an alternative short-term transitional housing
until the government is able to secure permanent land.
Water-Dwelling Motorhomes
The Waterloft and Naturecruiser are a pair of truly extraordinary
solar powered floating homes that are designed to make it easier than ever for
people who spend substantial amounts of time on lakes and other bodies of water
while being able to count on the comfort of the creature that we usually
associate with their home.
Developed by the Dutch company + 31Architects, these
floating houses borrow their design elements from large luxury yachts and have
modern touches such as a curved profile and elegant wooden interiors. These
houseboats are also environmentally friendly in the sense that they are
equipped with generous amounts of solar panels which can harness significant
amounts of energy for heating and energy needs.
The great thing about these solar-powered houseboats is that
they allow occupants to enjoy the pristine luxury of being on the water without
having to leave their residence.
Haarlem Shuffle
Location: Spaarne
River in North Holland
Energy neutral design is a technique that uses
environmentally friendly practices and low energy consumption throughout the
development process and is the setting for this floating villa by vanOmmeren
architects. The sustainable structure is located near the historic center of Haarlem
- a must for travelers.
The Haarlem Shuffle is an exceptional rectangular
composition that uses a wooden covering, as well as open and closed facade
elements, to maximize exposure to light and the landscape. Meeting the high
requirements of the owner and wanting sustainable accommodation, there is no
gas connection on board and the floating villa is equipped with two heat pumps,
as well as a roof in solar panels which guarantees a comfortable life and
energy neutral.
Atelier LAVIT's Hotel
Location: Southeastern
France
The French design firm Atelier LAVIT has designed a floating
ecological hotel, whose prefabricated suites float in a lake in south-eastern
France. The project bears the intelligent name of Narcissus and in order to
benefit from an efficient construction process, the wooden cabin structures
were built off-site then transported and reassembled on the isolated site of
the hotel. Floating cabins not only provide shelter and privacy for customers,
but also blend into the natural landscape.
The wooden frames of the suites refer to primitive living
structures and the studio designed them to "float on the water like rafts
and offer a panoramic view of the lake". Located in a marine reserve near
the city of Avignon, these eco-friendly floating hotel rooms are a wonderfully
rare example of travel accommodation.
Recycled Park
Recycled park is a proposal presented by WHIM Architecture,
which aims to recover plastic waste "from the Nieuwe Maas river before it
reaches the North Sea".
There is no question that plastic waste in the world's
oceans has dangerous effects on the environment and marine life, and this
project aims to do its part to reduce the severity of this problem, if only a
little . The idea is to recover this plastic waste, to clean the material, then
to recycle it in "the building blocks of the floating park".
The recycled park (currently conceptual) rests on the river,
is made up of hexagonal shapes and has abundant vegetation, flowers and
walkways for the pleasure of people.
Omnia Club
Location: Bali
Rockwell, based in New York, and WOHA, based in Singapore,
worked side by side to create the Omnia Club in Bali by the famous restaurant
and club chain 'Sin City'.
This upscale day club sits atop a double staircase,
overlooking the ocean and the beautiful cliffs of Bali. The elegant bar area
offers a mix of Japanese cuisine, classic cocktails, lounge chairs, and unique
design features. The designers created custom glass beads, mirror steel and
translucent furniture which are all placed on the concrete slab - giving the structure
a floating appearance.
Located in the green desert of Bali, the Omnia Club is the
group's first building in Indonesia and was designed to enhance the surrounding
natural beauty.
Flooding Structure
Floods are increasing in many metropolitan areas around the
world, prompting the development of the conceptual `` pop-up '' parking
structure to prevent buildings from becoming waterlogged. In accordance with
Archimedes' law on waterline, the building can float above a water tank which
collects rainwater as it falls. This prevents urban flooding, maintains the
plant life that is present in the interior section and protects vehicles underwater
when the amount of precipitation in an area increases.
The pop-up parking structure is the design work of the
design firm Third Nature and identifies what can be done to make urban
buildings more resistant to natural disasters as the prevalence of extreme
weather conditions continues 'increase globally.
Masterplan for Islais Creek
San Francisco is going through a period of strong growth,
but this growth comes with a set of challenges - for the BIG + ONE + Sherwood
team, the Islais Creek region is the epicenter where these challenges can begin
to become solutions. The team, which includes the Danish firm BIG, the Dutch
firm One Architecture + Urbanism and Sherwood Design Engineers, based in San
Francisco, was brought together to participate in the Resilient by Design's
'Bay Area Challenge', and its entry transforms Islais Creek into a futuristic
imagination for the metropolitan center of the technological industry.
Among the many challenges of the Islais stream, one of the most
urgent is that of environmental problems resulting from sea-level rise. The
coastal area is subject to terrible floods, so the team, led by BIG, has
designed a series of floating apartments that not only keep residents safe from
flooding, but also serve as artificial deltas.
Last Words
It is an idealistic vision of the future, in which people,
banished from their homeland by floodwaters, have established an egalitarian
and self-sufficient place to live. It is both utopian and dystopian, like a
well-designed aquatic world that may one day become reality instead of fiction.






0 Comments